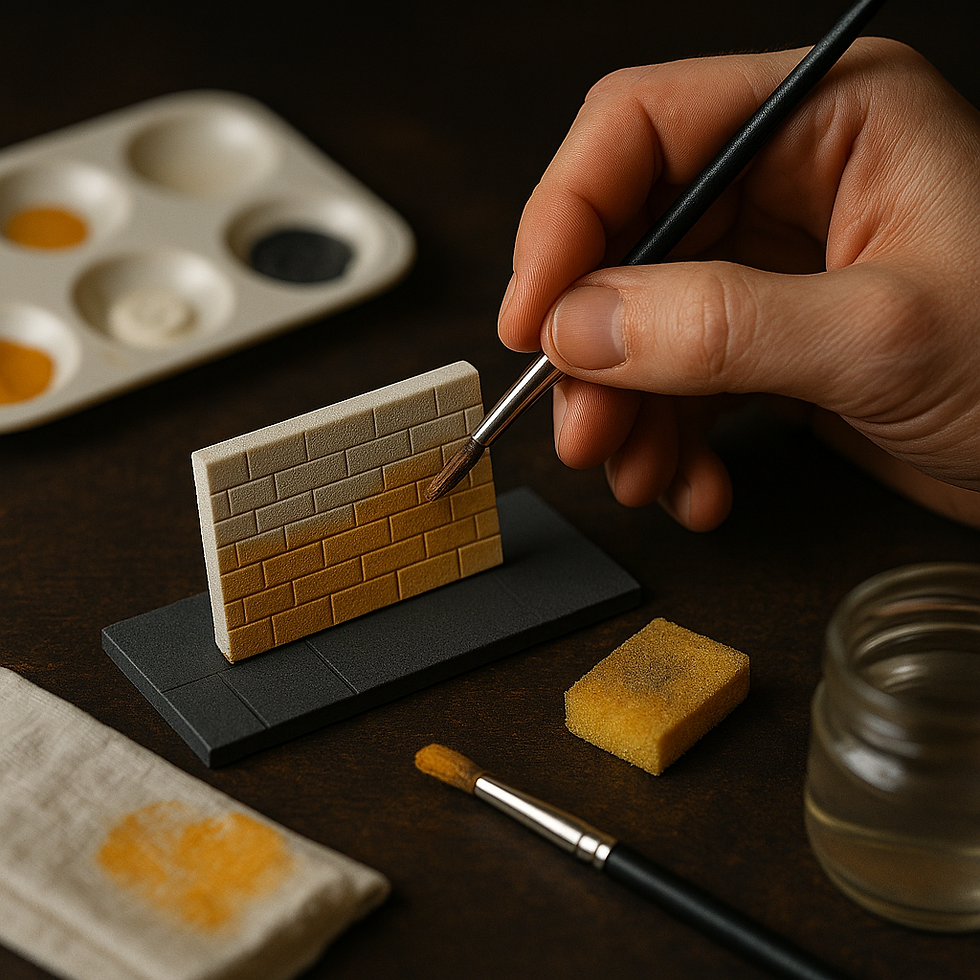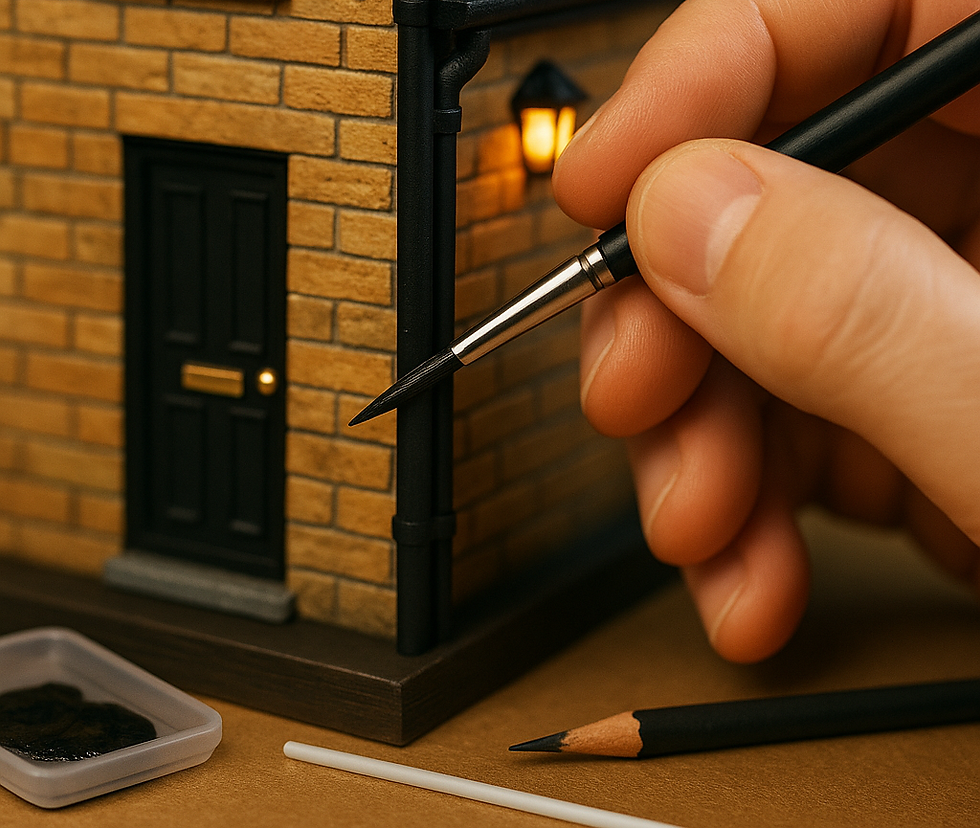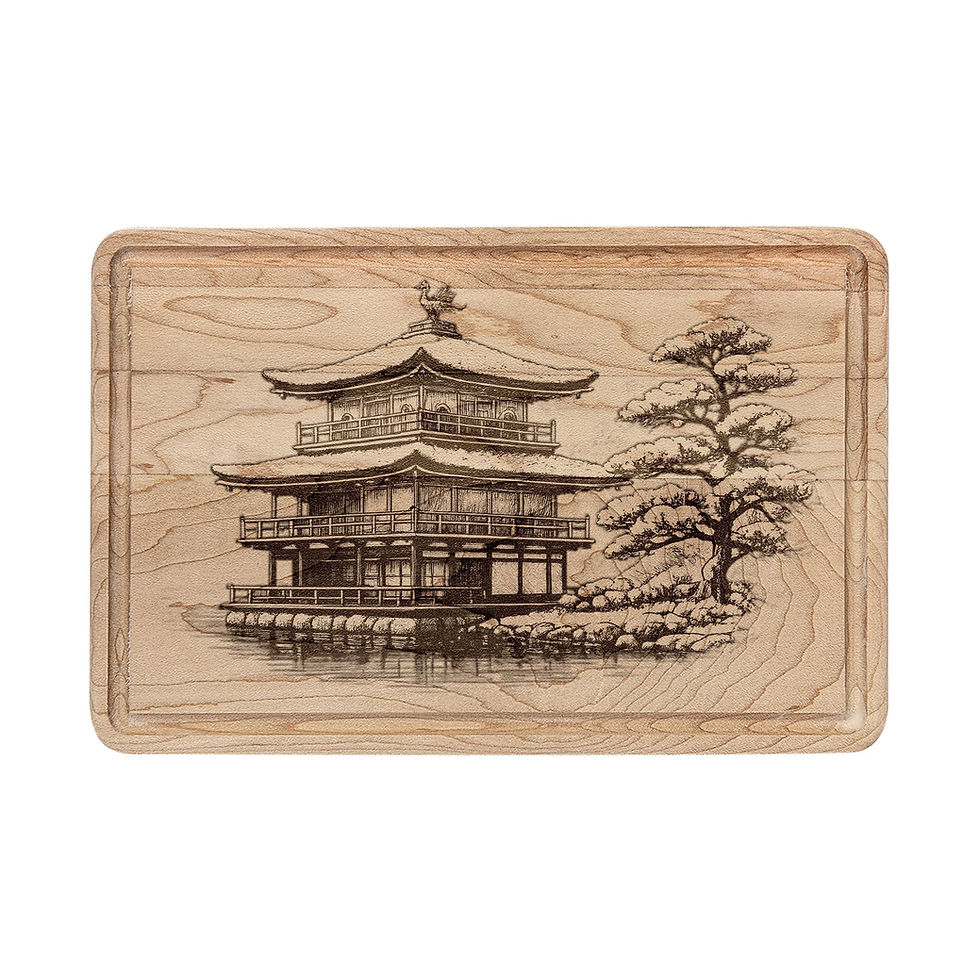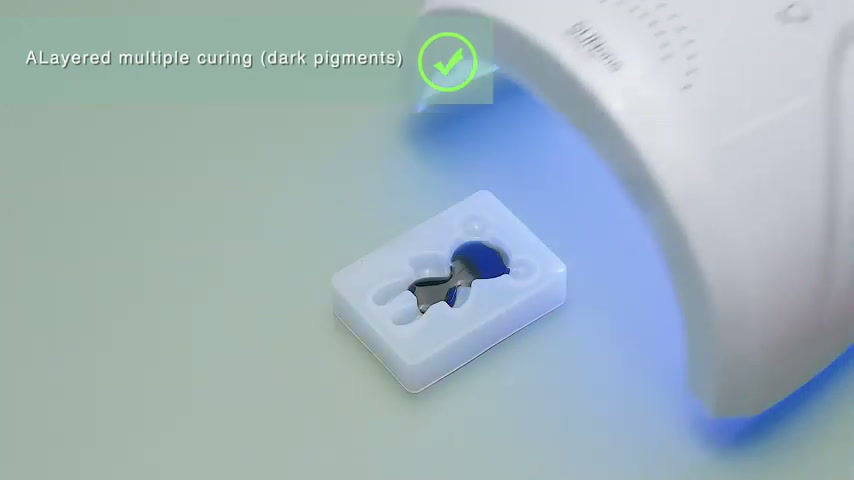Privet Drive, Pocket-Sized: A Harry Potter Miniature Tour & How-To
- Brandon

- Sep 1, 2025
- 8 min read

Hey fellow muggles! I’m not saying I’ve read the Harry Potter books a few times—I’m saying my paperbacks look like they’ve survived a Quidditch season in the rain. I’ve also visited most of the theme parks around the world (I’m that friend), and my favorite pilgrimage is Warner Bros. Studio Tour London, where I turn into a kid with a camera and a butterbeer mustache. So when a meticulously crafted, Privet Drive–inspired house lands on my desk, my heart does a small Hippogriff leap.
This miniature nails that crisp, suburban British vibe—brickwork in warm honey tones, roof tiles that look properly rain-kissed, a moody streetlamp, a neat hedge that whispers, “We sweep our front walk and judge our neighbors politely.” The leaded windows catch a cinematic glow, and the tiny porch light invites you in like you’ve arrived one letter short of a Hogwarts acceptance. Keep reading, because later in this post I’ll show you the step-by-step approach to build your own version—the tour first, the how-to later (no time-turner required).
Why This Photo Needs VIP Treatment
The image you’re looking at is web-optimized so the page loads faster than a Nimbus 2000 on a tailwind. Translation: perfect for screens, not quite print-sharp enough for your wall. If you want that rich, true-to-color detail—the kind that lets you count roof tiles without squinting—grab the pro, high-resolution canvas print. I’ll add the product link and preview image right here soon (FREE U.S. shipping, because owls are expensive and we care). It’s a great way to bring a warm focal point into your studio, reading nook, or the corner of your home where your cat judges your glue choices. https://www.smallworldminiatures.com/product-page/privet-drive-pocket-sized-a-harry-potter-miniature-canvas-print
Miniature Backstory – The Tiny Tale
Welcome to Number 4½, Privetish Drive—a respectable address tucked inside the immaculate enclave of Little Wending, founded in 1953 by a council committee so organized they issued a memo about where to store the memos. The residents are proud of their matching hedges, synchronized bin days, and deeply competitive biscuit baking.
In this particular house live Dulcie and Bernard Figgleworth, who love a tidy driveway, a properly stacked garage, and believe the porch light should go on at precisely 6:07 p.m. because it “sets a tone.” Over the years, Bernard has varnished the front door eight times and named the lamppost Lampy after it once outshone the moon during a neighborhood power cut.

Rumor says the cul-de-sac occasionally experiences unexplained feather drifts and a slight whoosh at dawn. And if you peer closely at the paving stones, you might spot the faint impression of an owl footprint (or possibly Bernard’s overenthusiastic garden boot).
Easter egg: somewhere on the property, a rolled newspaper titled The Daily Prophet—Home & Garden Edition lies tucked just out of sight. Can you spot it?
A Guided Tour of the Build
Step onto the neat square of flagstones: they’re slightly glossy, like rain just passed and the clouds are still deciding what mood to be in. The door is a proper charcoal black with a brass mail slot that could almost clink if you gave it a flick. Light pools from a warm porch sconce and gently brushes over the hedge tops, which rise in polite, sculpted tufts.

Follow the roofline and you’ll notice the rhythmic texture of clay-like tiles, shaded from brown to near-umber, with a small ridge of accumulated soot along the guttering—nothing dramatic, just the kind of wear any respectable roof collects over time.

The windows are diamond-leaded, set into tidy brick reveals; from certain angles the glazing looks ever so slightly wavy, a classic nod to older panes.
The garage door is a stoic grey, smooth and quiet in its authority. The lamppost stands sentry on the corner like a suburban lighthouse, promising safe passage to late-night dog walkers and pastry thieves returning from midnight raids.

Around back, the brickwork continues without getting fussy, and the lawn sits neatly clipped—a believable mix of moss and manicured grass fibers. It’s the kind of house that tells you someone cares about rules, routines, and well-ordered tea towels.
Inspirations – From the Big World to the Small
This miniature speaks fluent Postwar British Suburbia with an accent of 1970s/80s volume-built homes—the sort you can find sprinkled through Berkshire, Surrey, and outer London boroughs. There’s a clear kinship with the real-world look of Bracknell and Pinner estates, and stylistically it nods to the unflashy durability of Harold Macmillan–era housing: practical footprints, brick massing, modest detailing.

If you’re mapping a style family tree, place it between English domestic revival details (leaded glass, tidy eaves, chimney pride) and the Austerity-to-Comfort transition that turned postwar housing into suburban havens. In miniature, that means clean planes, repeatable patterns (tiles, bricks), and a carefully controlled palette. The adaptation shines in the scale fidelity: small but not toy-like, realistic textures, and lighting that replaces drama with quiet atmosphere. It’s a masterclass in restraint—and restraint, friends, is harder than dragon taming.
Artist Tips – Make Your Own Magic
You’re standing on the front walk with a mug of tea, about to create a suburb so convincing your neighbor will ask if you’ve shrunk their house. Here’s how to pull that off, step by step.
Shopping List (with clever substitutes)
From around the house
Cereal box card for templates and roof tile strips (purchased equivalent: chipboard sheets)
Coffee stirrers for door frames and trim (equivalent: basswood strip)
Plastic takeout lids for window “glass” (equivalent: clear styrene sheet)
Old dryer sheets or sheer ribbon for curtain diffusion (equivalent: model fabric, chiffon)
Toothpicks, skewers, and paper clips for downspouts, door handles, and hinges (equivalent: brass rod & wire)
Sandpaper offcuts as texture stamps; a worn kitchen sponge for stippling (equivalent: weathering sponges)

Purchased basics
Foamed PVC or XPS foam for walls
Basswood for structure and eaves
Pre-made gutters and downpipes (or styrene strip/tube)
Fine turf & static grass in two greens, plus light moss tone
Acrylic paints: ochres, raw sienna, burnt umber, neutral grey set, ivory, lamp black
Inks/washes: sepia, black, dark green
Matte varnish + satin varnish
PVA, CA (cyanoacrylate), and contact cement
USB-powered mini LED string (warm white), plus a micro switch

Nice-to-haves
Leaded-window decal or 1mm lead tape
Pigment powders (soot, earth, olive)
Clear UV resin for water-sheen paving
Safety Tips & Reminders
Ventilate when using CA glue, contact cement, or spray varnish.
Keep a small bowl of baking soda nearby for CA emergencies (instant de-bonder).
Cut away from your wand hand—er, dominant hand—and change blades before they force you to press. Unplug USB lights during paint and glue phases.
Deep Dive – Your Build Playbook
1) Plot the footprint. Sketch your house outline and garden on graph paper. Keep proportions honest: a garage that’s about the width of the main door plus a half; windows slightly taller than wide. Don’t chase millimeters—keep relationships consistent and the eye will believe it.

2) Bones (Base Structure)
Start with a rigid base (MDF or foamcore laminated to card). Dry-fit your footprint and glue interior blocking so the walls meet at 90°. Add a ceiling plate to support roof angles; this prevents roof sag and gives you a cavity for wiring. Mark where the lamppost lives and pre-drill a channel for its wire down through the base—future you will send a thank-you owl.

3) Walls with character. Laminate foam or foamed PVC panels to 5–8 mm thick for sturdy walls. Scribe brick courses with a blunt pencil and a metal ruler, staggering the bonds. Slightly round a few corners to hint at weather-softened edges.

4) Finishes, Base Color & Materials (Weather Stack)
Brick makes the character here. Start with a mid-ochre base. Stipple in raw sienna, touch of burnt umber, and soft grey stones so no two bricks match perfectly. Mortar wash: thin neutral grey brushed over, then wiped off the brick faces with a barely damp sponge.

Brick lovers—note! I’ve got a full previous blog post on making miniature bricks, from carving to color layering and mortar tricks.
For stone lintels and sills: mix grey with a hint of green (rain-stain memory). Lightly chalk the undersides with dark green pigment to imply old drip marks. Eaves and fascia boards read best in a desaturated near-black; a buffed graphite pencil edge catches light like real painted wood.

Roof tiles: Create tile strips from cereal box card: cut long strips, snip shallow notches, then overlap. Slight irregularity sells realism—like a roofer had one strong coffee too many. Alternatively you can purchase pre-made roof-tile sheets.
Base: in chocolate brown, glaze with thin black to settle into the recesses, then drybrush a dusty warm grey across the peaks. Add slightly darker patches near the chimney and eaves where soot and moisture gather. A final matte varnish unifies, with selective satin on the paving to keep that just-rained look.

5) Windows that wink. Frame openings with basswood. Add diamond leads with thin lead tape or printed decal. Sandwich a takeout lid between the frame and interior trim. A whisper of satin varnish on the inside surface gives that old-glass shimmer.

6) Doors with presence. Stack card layers to build panels; add a tiny rectangle of foil for the mail slot. A dot of black paint becomes the keyhole that says “someone locked this.”

7) Paving mood. Cut foam tiles, bevel the edges with sandpaper, and glue with a hairline gap. After paint, flood the joints with a thin sepia wash and finish with a UV resin puddle or glossy varnish to suggest fresh drizzle near the threshold.

8) Garden grammar. Mix static grass lengths (2mm/4mm) and colors. Pinch in moss and coarse turf for shrubs; cone-shape a few to that classic suburban silhouette. A tiny flower box with a pop of magenta is your visual smile.

9) Guttering & downspouts. Styrene rod for downpipes; strip for gutters. Paint a near-black grey and drybrush graphite on the edges for that rain-wear sheen.

10) Lighting the scene. Warm LEDs (2700–3000K) for the porch light; one sneaky LED aimed at the lamppost head. Diffuse with a dab of hot glue or a scrap of dryer sheet.
11) Story Clutter & Easter Eggs. Suburban stories love small clues. A rolled Daily Prophet peeking from the hedge, three pale owl feathers caught by the lamppost base, a single muddy boot print on the paving (Bernard), or a biscuit tin lid propped in the garage’s shadow. Keep them subtle; this house should pass for ordinary at first glance and only confess its magic to the sharp-eyed.

Photo Tips (Backdrops & Angles)
Backdrops: A charcoal-to-warm gradient paper evokes late evening; a printed row of distant hedges suggests neighborhood depth. Or go minimalist black for moody, gallery vibes like the photo here.
Angles: Keep the lens at approximate human height to the scene—avoid bird’s-eye unless you’re telling a “post-owl delivery” story.
Light: One soft key (diffused LED panel) from 45° front-left and a dimmer fill from the opposite side. Let the porch light do character work. Wet a few paving tiles with gloss for sparkle.
Lens choices: Short telephoto (in phone terms: 2–3x) compresses space nicely and keeps lines straight.

Troubleshooting (Problem → Fix)
Brick colors look flat → Stipple 2–3 additional tones in random bricks, then reapply a thin mortar wash to blend.
Windows foggy → You used superglue too close to clear plastic. Polish with plastic cleaner or replace and glue with PVA.
Roof looks too toy-like → Break the uniformity: glaze darker patches, chip two tile edges, add a ridge pigment line.
Lighting hotspots → Diffuse the LED with a scrap of paper or hot-glue dome; move it back 5–10 mm.
Grass too golf-course → Mix lengths and hues; sprinkle coarse turf tufts and trim with scissors for variation.
Everything feels brand-new → Add micro grime with a dark green/brown filter around ground-contact points and handles.
Closing – Until Next Time in the Small World
That’s Number 4½, Privetish Drive—a house that minds its manners and keeps its magic under the doormat. If Dulcie and Bernard invite you for tea, say yes, but don’t mention the mysterious feathers; they’ll only blame the neighbor’s budgie. I’d love to hear your favorite detail—was it the rain-kissed paving, the leaded windows, or Lampy the lamppost doing the Lord’s work? Drop a comment, and if you build your own version, share it with #smallworldminiatures so I can applaud wildly. Want more tiny tours, tips, and templates? Join the newsletter and I’ll send fresh builds, behind-the-scenes peeks, and the occasional butterbeer-fueled idea.
Hashtags
#smallworldminiatures #miniature #miniaturehouse #harrypotterminiature #privetdrive #diorama #modelmaking #miniatureart #dollhouse #scaleModel #miniaturephotography #crafting #architecturelovers #britishsuburbia #modelbuilder #ledlighting #handpainted #bricks #weathering #tinyhouse #scalemodeling #kitbash #maker #artisttips #howtobuild #fantasyart #toyphotography #miniaturetutorial #hobbyist #tabletopterrain



























































Comments